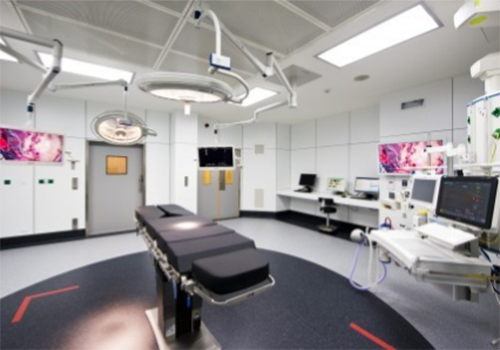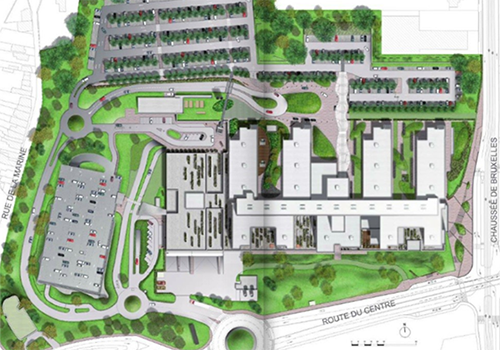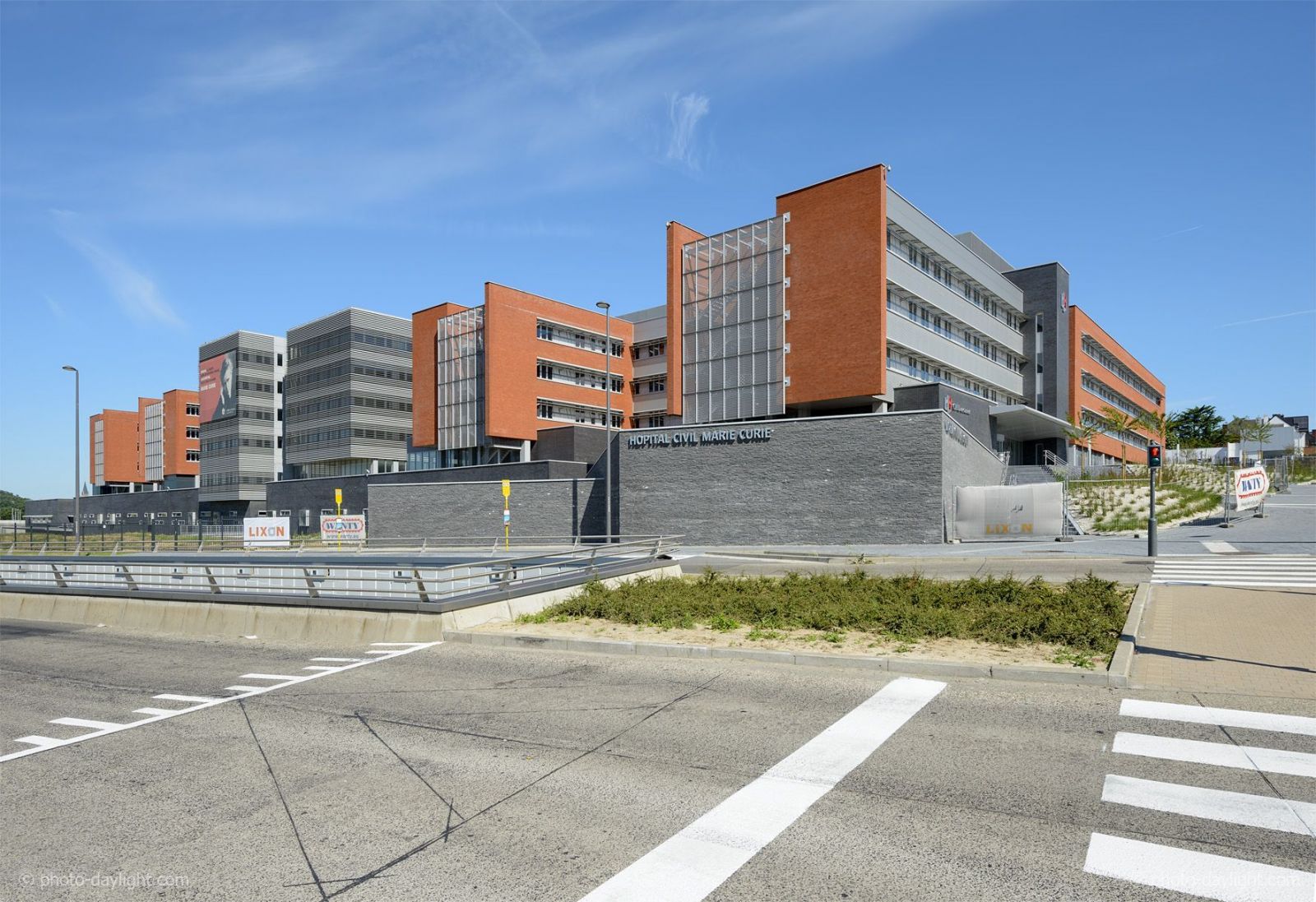Building a new hospital Marie Curie
Charleroi / 2015
New Hospital of 560 beds including two large parts, namely: in the basement (floor -1, -2, -3): the operating room (20 rooms), the recovery room, the medical imaging room, the sterilization room, on the ground floor and on the floors (+1,+2,+3): Consultations (grouped in a wing) and 18 hospitalization services. The whole develops on 85.000m2.
The civil hospital Marie Curie develops on 85.000m2 except parking. The base of the building houses a medical technical plateau of 20,000m2 one-storey, Medical imaging, laboratory, pharmacy and logistics services. The care units are distributed over the three upper levels. In the center, is the consultation building spread over 4 levels, in connection with the care units.
The site offers 1,352 parking spaces including 471 for visitors, 604 for the staff and 277 in basement.
Each hospital function is installed in a clearly identifiable volume both inside and outside the building.



