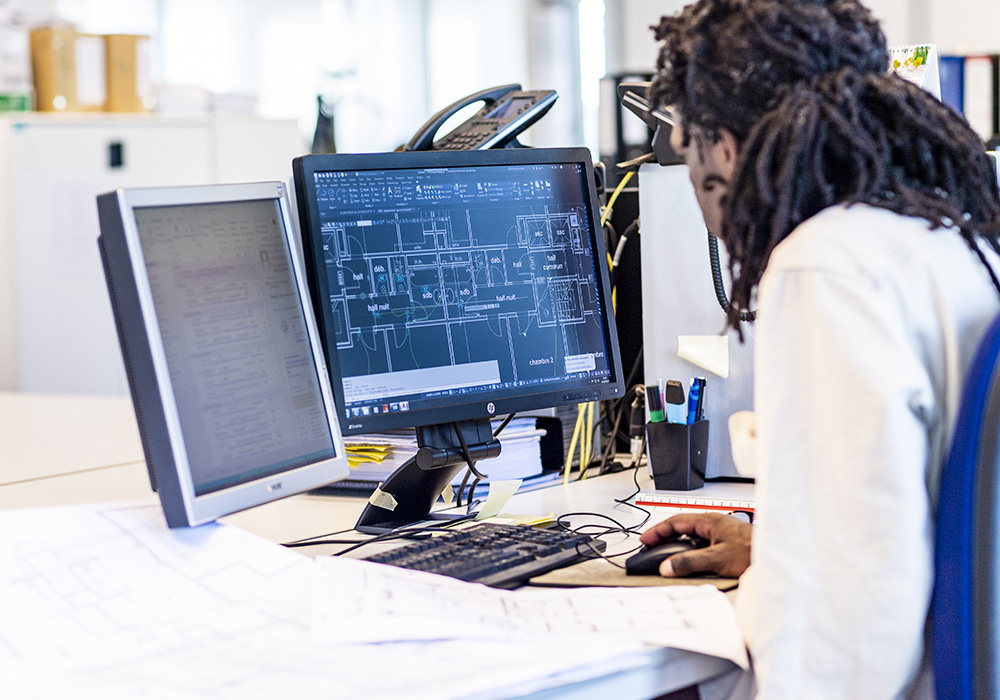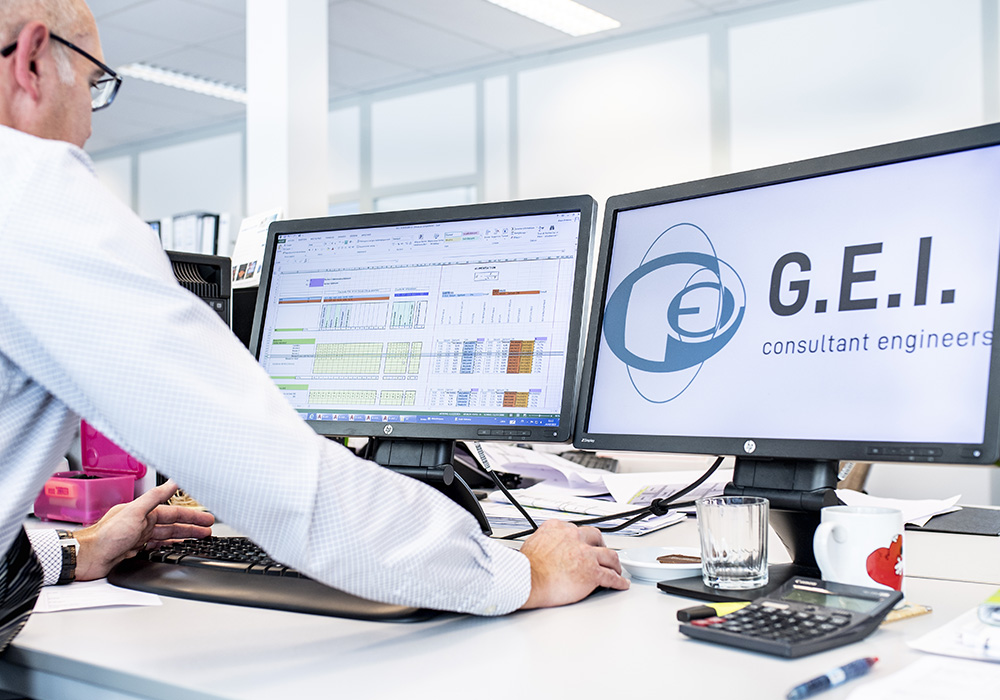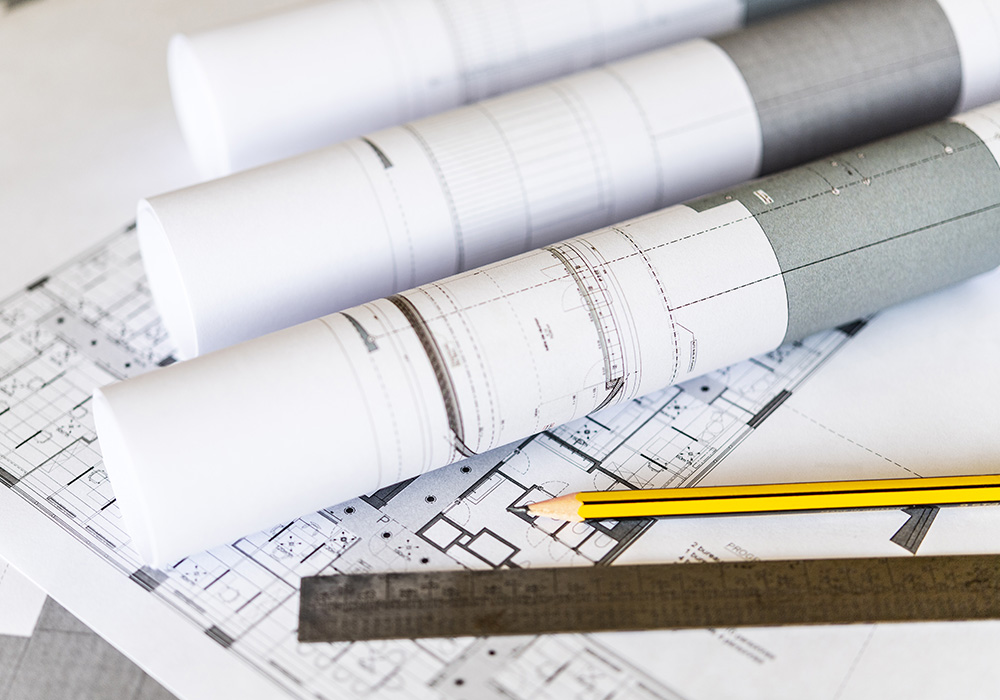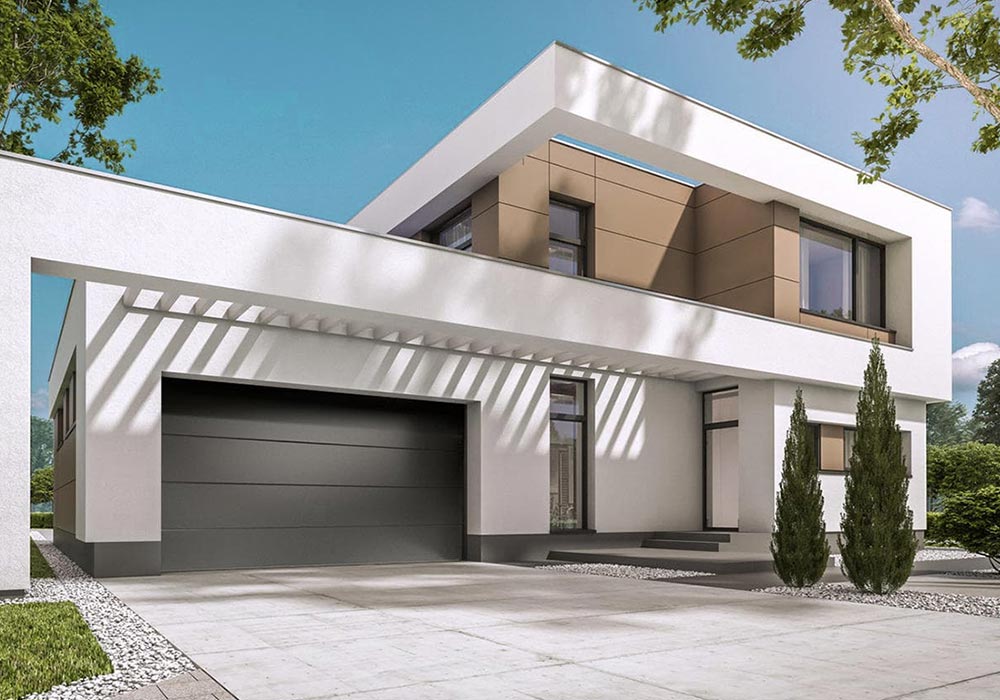Design consultant company and structural stability engineers in Brussels
Whether it is an industrial project or a project for a particular individual, our stability engineers study the solutions necessary for the good stability of the structure. From the study of the soil to the calculations of lift capacity of the walls and superstructures, we make every effort to ensure an economical, durable and quality construction.

Our methodology
Upon validation of the technical feasibility study of your project, the stability study can begin. This consists of analyzing the stability of the structure. For any construction in Belgium or abroad, it is indeed essential to carry out stability calculations to check that all the elements determining the structure of the construction and the foundations will support the weight of the structure, the climatic phenomena, and wear and tear of years.
The soil study
Above all, it is necessary to carry out a study of the soil on which the structure will be built, whether it is a building of large volume or a building intended for the use of an individual. We mandate the geotechnical analysis of the soil by a specialized company, in order to be able to rely on them and to render a clear and precise interpretation. Our engineers determine as follows :
- What type (s) of foundations can be realized : direct foundations, foundations on reinforced concrete footings, foundations on piles or wells, floating slab ...
- What material (s) can be used for these foundations
- Which method (s) are to be proscribed or favored
The calculations of the foundations (in particular the depth) are thus delivered to the architect or the principal work engineer so that the realization of these are carried out respecting the standards.
The calculation of superstructures
More for industrial and professional works rather than for private home buildings, the calculation of superstructures makes it possible to determine all the data necessary for the use of reinforced concrete, metal structures, reinforced steel beams, etc. The resistance to fire and seismic resistance are analyzed in particular, and the most functional, economical and sustainable solutions are always preferred. On the basis of our analysis, we elaborate the necessary calculations to size the lift capacity of each structure, also according to the materials to use.
Interested in the services of our civil engineering design consultant company for your industrial project or, on a smaller scale, for the construction of a detached house or an apartment building ? Do not hesitate to contact us.



