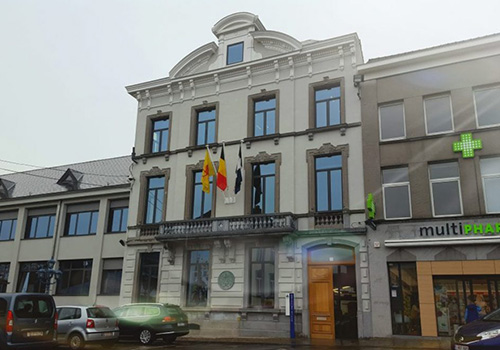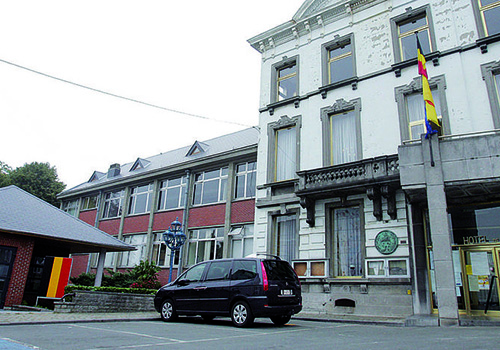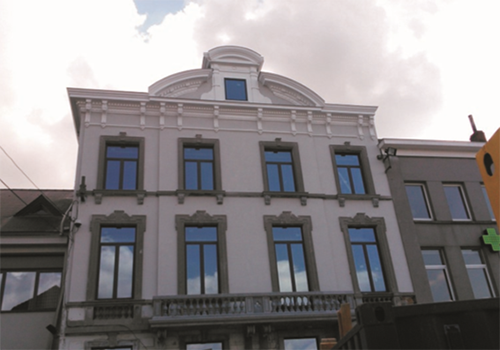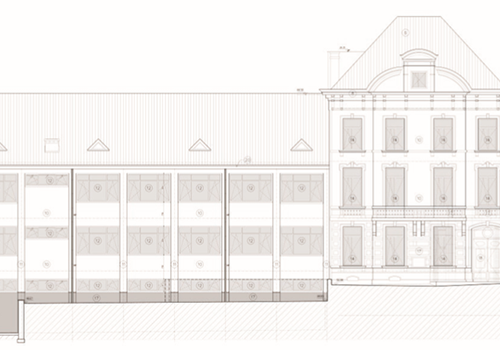Offices
Transformation and renovation of the Hotel de Vill de Braine-Le-Comte
Braine-Le-Comte / 2015
The work in general consisted of:
- The extension of the secondary staircase towards the 2nd floor,
- The renewal of current sanitary facilities,
- The replacement of all the outer frames of the recent wing,
- The insulation, and the coating on insulation, the treatment of the basement, this for the 3 facades.
Basement:
- The closure of the porch to install the new high voltage cabin and create a new room,
- The removal of the current HT cabin and its move to the new HT premises.
Ground floor:
- The demolition of the current RF partition, the replacement of the office door 0.16 (RF door),
- The Sanitary transformation,
- The realization of the bay towards the hall of the wickets.
1st Floor:
- The realization of the staircase towards the 2nd floor,
- The Sanitary transformation,
- The replacement of the 2 office doors 1.09 and 1.10 (RF doors),
- The wedding hall is equipped to accommodate temporary offices (outside the company).
2nd Floor:
- The landing slab of the new staircase,
- The extension of the corridor to access the archives and the new staircase,
- The partitioning of the archives in relation to the new staircase and corridor,
- The Sanitary transformation,




